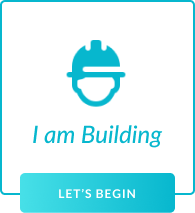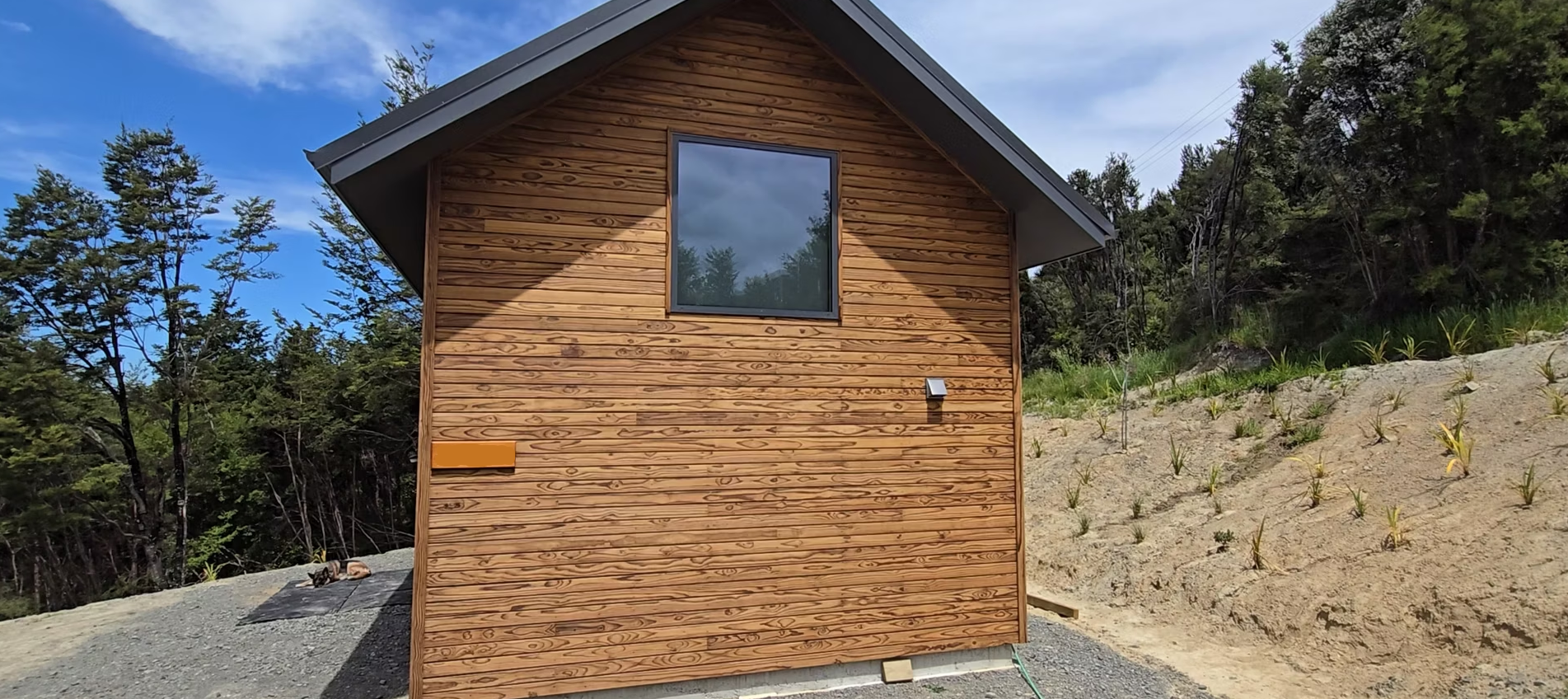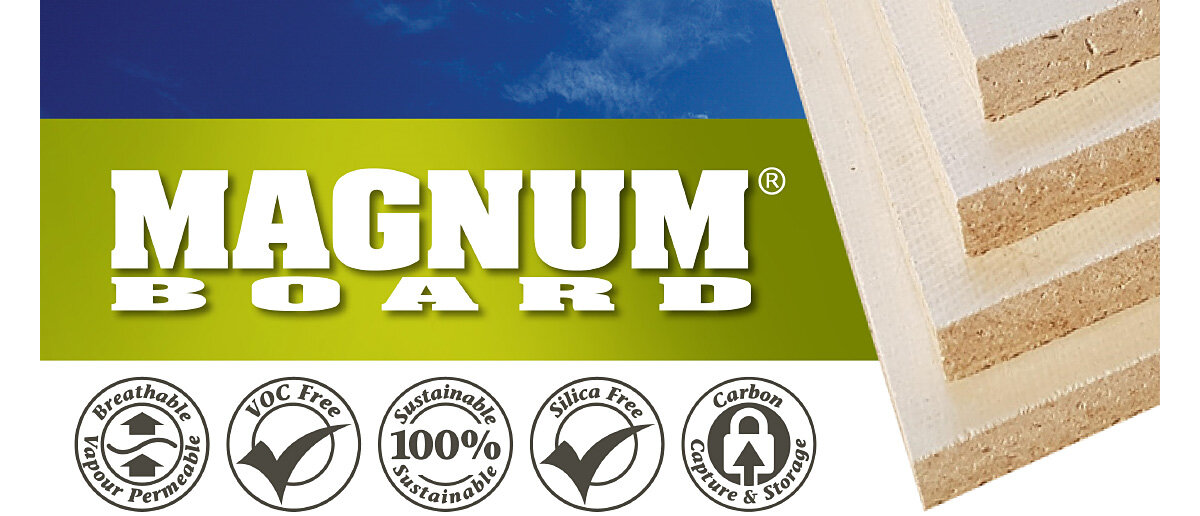What Does an Ideal Home Look Like with the Foreverbreathe Specification?
When people imagine the ideal home, many think of warmth, comfort, and a safe space for their family to thrive. Increasingly, homebuyers and builders in New Zealand are also looking for homes that are healthier to live in, more energy-efficient, and built in a way that reduces their environmental impact over time. The Foreverbreathe Specification, developed by Health Based Building, offers a practical model that brings these goals together in a single, integrated approach.
This specification does not focus only on ticking regulatory boxes or increasing insulation. It takes a whole-of-home perspective, where every material and decision contributes to indoor air quality, energy performance, and the wellbeing of the people who live there.
Building for Human Health and Comfort
Many homes today are sealed tightly to achieve energy efficiency targets. While this can help with temperature control, it often creates unintended consequences such as trapped moisture, mould growth, and stale air. The Foreverbreathe Specification avoids these issues by using breathable and moisture-regulating materials that support good indoor air quality.
Rather than relying on mechanical systems to fix these problems later, this approach designs health into the building from the beginning. The goal is to create a home that works in harmony with the natural environment and the daily rhythms of the people who live in it.
Magnum Board as a Structural Foundation
At the core of this building method is Magnum Board, a high-performance material used in multiple parts of the structure. It is suitable for interior linings, rigid air barriers, tile backing in wet areas, and as a base layer under flooring. This versatility makes it an efficient and practical solution for builders.
Magnum Board contributes to airtightness while still allowing moisture vapour to pass through. This helps prevent condensation and mould, protecting both the structure and the people inside. It also reduces the need for extra layers or complicated installation steps, which can save time and improve build quality.
Sheep’s Wool Insulation with Active Thermal Regulation
A standout feature of the Foreverbreathe Specification is the use of sheep’s wool insulation. Unlike synthetic insulation that simply traps air, sheep’s wool interacts actively with moisture in the environment. In colder months, it absorbs humidity and releases a small amount of heat. This process, known as exothermic performance, contributes to heating the home naturally.
In warmer months, the wool slows down the release of moisture, helping to regulate internal temperatures. This buffering effect reduces the reliance on artificial heating or cooling, contributing to better energy efficiency and lower operational demands on mechanical systems.
Vapour-Permeable Paint that Works with the Building Envelope
To ensure that the breathable design continues throughout the internal surfaces, vapour-permeable paint is used on walls and ceilings. This paint allows water vapour to move through the wall surfaces instead of becoming trapped inside them. By enabling this movement, the home remains dry, reducing the chance of hidden mould or dampness.
This type of paint complements the function of Magnum Board and sheep’s wool, creating a continuous and responsive moisture management system throughout the home.
Passive Ventilation Designed Into the Build
Rather than depending on mechanical ventilation systems in every room, the Foreverbreathe approach is designed to manage airflow and moisture through the structure itself. This passive ventilation approach helps maintain humidity levels below 45 percent in the main living areas.
Mechanical ventilation is still used in high-moisture zones such as bathrooms, laundries, and kitchens. However, in the general areas of the house, the materials and design help maintain a dry and comfortable environment without ongoing power demand or complicated ducting.
Efficient Heating That Supports Healthy Living
The recommended heating system for a Foreverbreathe home is a 6.7 kW heat pump, designed to maintain a consistent indoor temperature around 21 degrees Celsius. This system works efficiently with the building’s insulation and moisture buffering to maintain comfort across seasons.
In addition, the design supports positive internal air pressure. This helps keep external pollutants out and ensures moisture is directed outward, preserving the integrity of the structure and the health of the indoor environment.
Real-World Performance Testing in Christchurch
To support its claims, Health Based Building constructed a full-scale test facility in Christchurch. This facility collects live data on temperature, humidity, air pressure, and energy use, providing transparent performance validation over time.
The ability to track how these homes behave under real New Zealand conditions strengthens confidence in the specification. It shows the performance is not just based on theory or modelling, but on practical results over extended periods.
Simpler Construction Through Material Efficiency
By using fewer materials that each serve multiple functions, the Foreverbreathe approach can reduce the number of construction steps. This efficiency makes it easier for builders to deliver consistent quality and lowers the likelihood of errors or mismatched systems.
Magnum Board, for instance, replaces several layers commonly used in traditional builds, while also offering improved moisture management and structural benefits.
Strong Resale Value and Long-Term Confidence
An example cited in the content shows a Foreverbreathe home sold for 18 percent above its rateable value, even in a market that was described as flat or stable. This suggests that buyers are beginning to recognise the benefits of homes that offer healthier living, lower running costs, and greater durability.
A home that performs well throughout the year and requires less maintenance can represent significant value over time. It also aligns with growing awareness of climate resilience and indoor health concerns.
Supported by a Proven Delivery Model
The Foreverbreathe system is supported by a working partnership between Health Based Building, which supplies the materials, and Premium Homes, which builds to specification. This helps ensure that the homes are constructed correctly and consistently, giving homeowners peace of mind that the promised performance will be delivered in real life.
Why the Foreverbreathe Specification Matters
The Foreverbreathe Specification shows that sustainable building does not require trade-offs. You do not need to sacrifice comfort to be energy efficient. You do not need to rely solely on mechanical systems to have good air quality. And you do not need to wait decades to see value from your investment.
This specification offers a clear, proven alternative to conventional building methods. It places people and their wellbeing at the centre of design decisions. It also recognises that a home is not just a structure but an environment where health, comfort, and performance should work together.
Rather than treating sustainability as an add-on or a nice-to-have, this approach treats it as a fundamental principle. Every choice - from insulation to interior paint - contributes to the bigger picture of a home that supports both its occupants and the world around it.
If you are considering a new build or renovation and want to create a home that is better for your health, more efficient to run, and potentially more valuable in the long term, the Foreverbreathe Specification is worth exploring.
It is not about designing for today alone. It is about building with tomorrow in mind.
Let us know if you would like to learn more about how this model could support your building goals, or if you would like help connecting with a certified Foreverbreathe builder in your area you can view the Health Based Building website here: https://www.healthbasedbuilding.com/foreverbreathe-specification
Keywords for Internal Search:
foreverbreathe specification, healthy home design nz, sustainable building materials, health based building, magnum board nz, sheep’s wool insulation nz, exothermic insulation, breathable home materials, passive ventilation nz, moisture control in homes, vapour-permeable paint, energy efficient homes nz, high performance home nz, home air quality solutions, building for wellbeing, christchurch test home, real world home testing nz, airtight and breathable, positive air pressure home, natural insulation nz, foreverbreathe house, home heating efficiency nz, sustainable wall systems, breathable wall linings, structural floor underlay nz, healthy new build nz, nz indoor air quality, passive house principles nz, heat pump home heating nz, building moisture management, insulation alternatives nz, building material efficiency, resilient home design nz, low humidity homes, better home resale value nz, long-term building performance, nz green building standard, future-proof home nz, foreverbreathe interior design, climate-smart housing nz, sustainable home ventilation, nz breathable insulation, nz home comfort solutions, nz home energy performance, nz healthy building method, certified sustainable homes, nz house performance testing, foreverbreathe building approach, healthy new home checklist, design-led home wellbeing, smart building envelope nz






