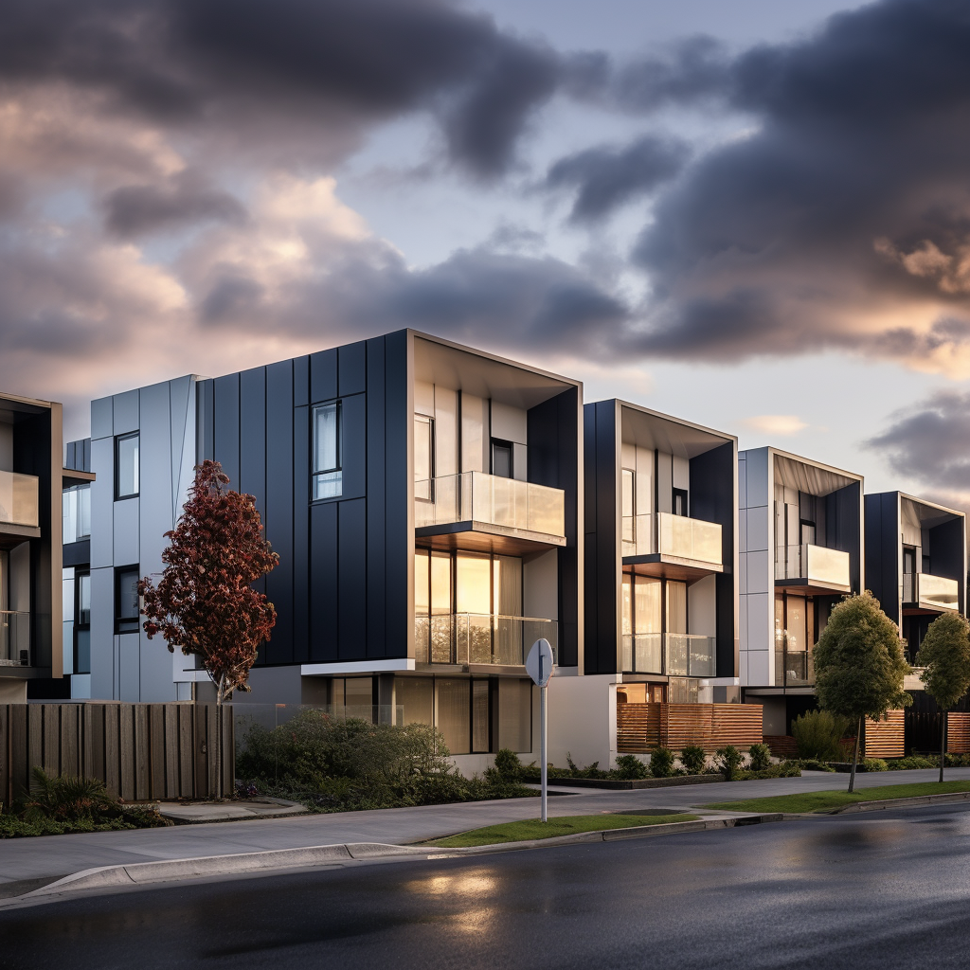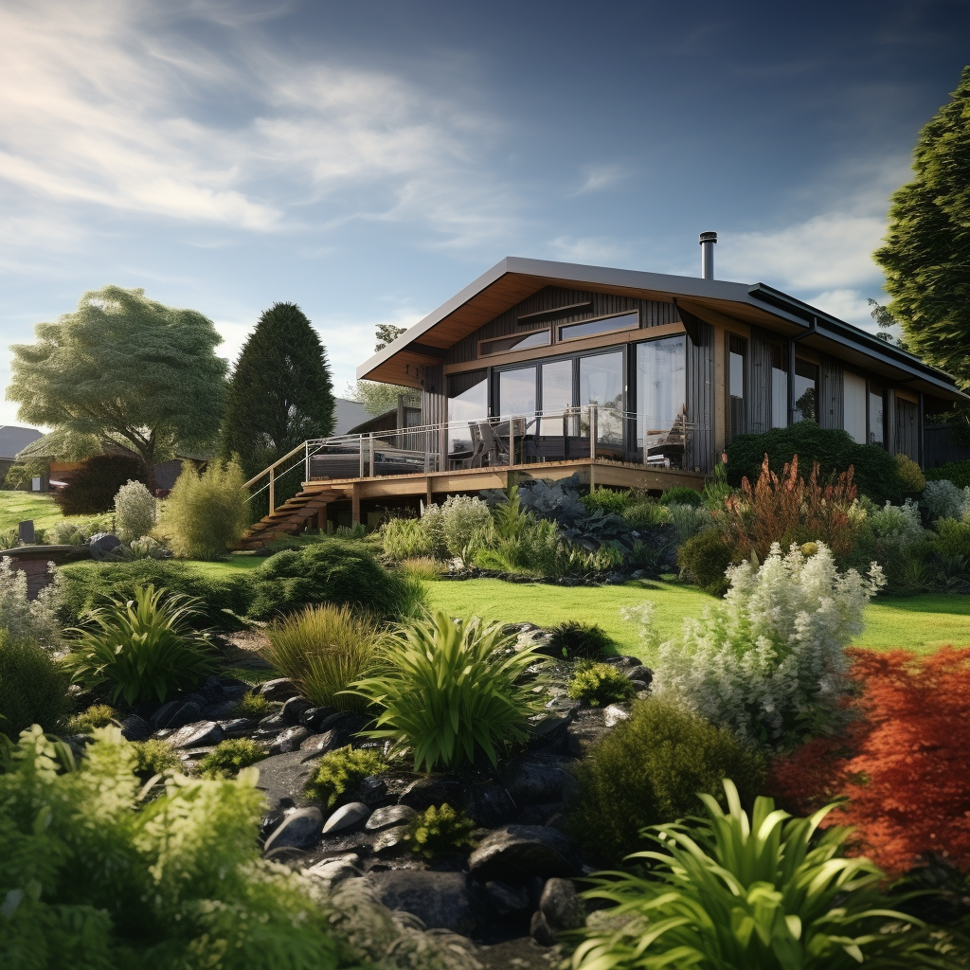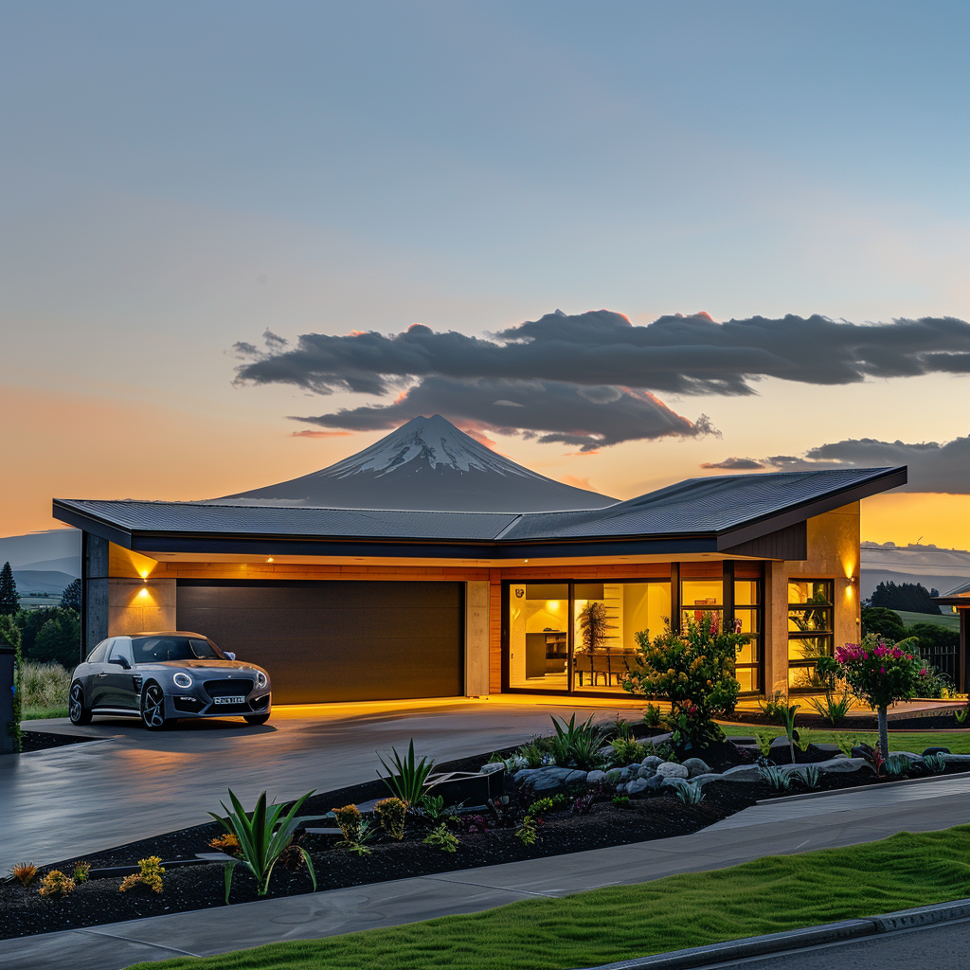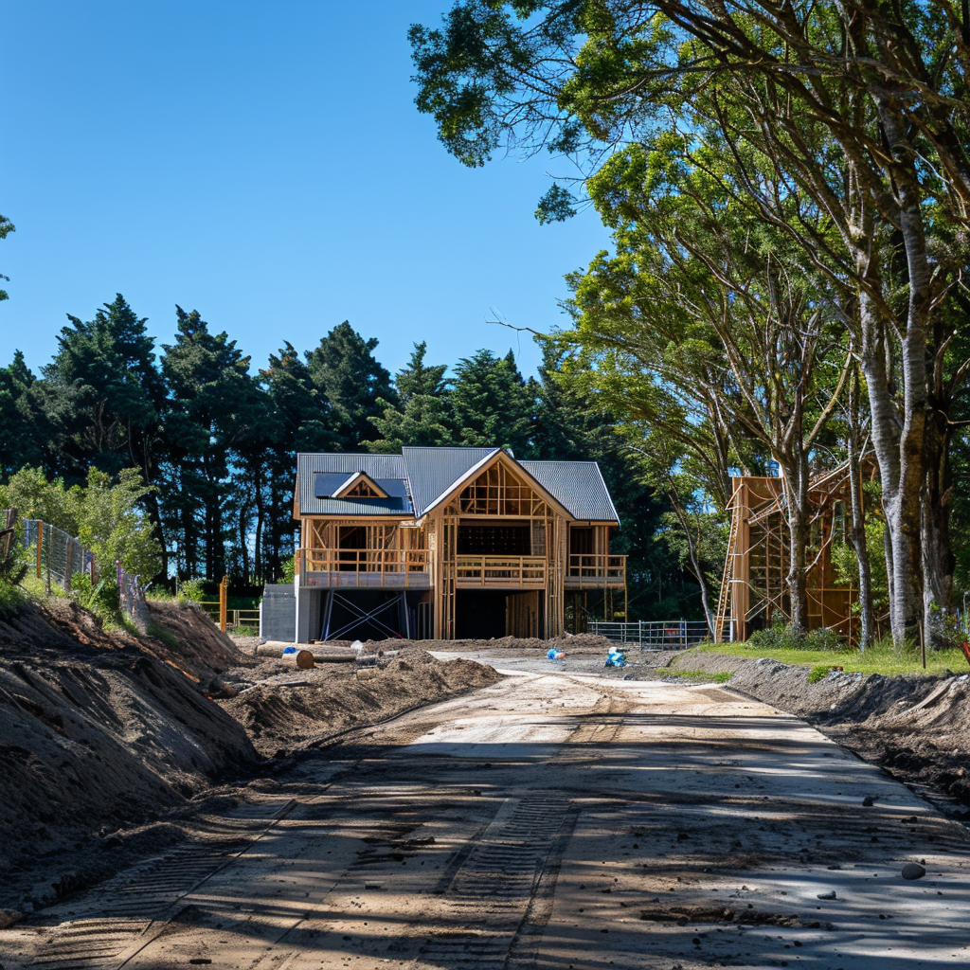Understanding Monolithic Cladding in New Zealand
Monolithic cladding has become a significant architectural feature in New Zealand homes, offering a modern and seamless aesthetic that is both appealing and contemporary. This type of cladding provides a uniform and sculpted appearance to buildings, which is achieved by minimizing visible joints and lines. The application of monolithic cladding in New Zealand's residential construction is not just about the visual appeal; it also encompasses various materials and systems that contribute to the building's structural integrity and insulation.
What is Monolithic Cladding?
Monolithic cladding systems create an exterior finish that appears as one continuous surface without any segmentation. This method of cladding can be constructed using different materials such as fibre cement, plaster over polystyrene, or proprietary plaster-based products. The choice of material affects not only the appearance but also the performance of the cladding in terms of insulation, durability, and maintenance requirements.
Maintenance & Weathertightness Issues: An In-Depth Look
The importance of maintaining monolithic cladding cannot be overstated. It is essential for preserving the appearance and functionality of your home. Homeowners must be proactive in identifying any signs of damage or wear that could compromise their house's weathertightness—this is especially critical given New Zealand's diverse climate conditions.
Identifying Potential Problems
Specifically, if your cladding was installed between the 1990s and early 2000s, it requires extra scrutiny. This period is historically known for issues with weathertightness in New Zealand. Some telltale signs to look out for include:
- Cracks or damages: These can appear as hairline fractures or more noticeable cracks on the surface of the cladding.
- Discolouration or staining: This could indicate water ingress and potential damage beneath the surface.
- Bubbling or warping: These are often signs of moisture trapped beneath the surface that could compromise the integrity of the cladding.
Regular inspections can help you identify these issues early and address them before they escalate into more serious problems.
Utilising BRANZ Guidelines
The Building Research Association of New Zealand (BRANZ) provides valuable guidelines for maintaining these systems effectively. Following these standards will not only enable monolithic claddings to protect homes from moisture ingress but also help them retain their aesthetic value.
According to BRANZ, some key maintenance steps include:
- Regular cleaning: Use mild soapy water to clean the surface and remove any dirt or grime.
- Prompt repairs: Any cracks, chips, or other damages need to be repaired promptly to prevent water ingress.
- Periodic repainting: Depending on your chosen material and its exposure to harsh weather conditions, you may need to repaint your cladding every 7-10 years.
- Inspections: Regular professional inspections are recommended to identify potential issues.
By being proactive in maintaining your home's monolithic cladding, you can ensure its longevity and preserve its look and functionality for years to come.
Popular Monolithic Cladding Systems in New Zealand
EIFS (Exterior Insulation and Finish Systems)
EIFS, or Exterior Insulation and Finish Systems, are a popular choice among New Zealand homeowners due to their lightweight construction and superior insulation capabilities. These systems use an insulating polystyrene board that's directly attached to the exterior walls of the building. The board is then topped off with a plaster finish for a sleek, seamless aesthetic.
The result? An energy-efficient building envelope that not only contributes to maintaining a comfortable indoor climate but also exudes a sleek, modern exterior look.
Fibre Cement Cladding
Next in line is the versatile Fibre Cement Cladding. This cladding system offers multiple choices in texture and finish, allowing it to imitate various other materials like wood or stone. The composition of fibre cement cladding includes cement, sand, and cellulose fibres. These materials work together to create a durable yet modern façade.
Why choose Fibre Cement Cladding? Its impressive ability to withstand New Zealand's varied weather conditions makes it a practical and reliable choice for homes across the country.
Plaster Systems over Brick or Block: Uniting Strength and Aesthetics
The use of Plaster Systems over traditional Brick or Block constructions is a testament to modern architectural innovation. It's an ingenious method that combines the enduring robustness of masonry with the eye-catching appeal of monolithic design, offering homeowners a unique blend of functionality and style.
The Process
This transformative process begins by applying a plaster system directly onto existing brick or block construction. This provides a seamless transition between the two distinct materials, resulting in a unified surface that exudes an air of sophistication.
The Outcome
The ultimate outcome is a building exterior with a smooth, uniform finish that belies the strength and durability of its underlying brickwork. This hybrid construction technique effectively marries the old with the new, offering:
- Aesthetic Appeal: The plaster system creates an attractive, streamlined facade that adds a touch of modern elegance to any building.
- Solid Strength: The inherent toughness of underlying brick or block work ensures a robust structure capable of withstanding New Zealand's varied weather conditions.
- Cost Efficiency: Implementing this method can be more economical than other cladding options as it leverages existing brick or block structures.
In essence, implementing Plaster Systems over Brick or Block offers an innovative solution for those seeking to unite traditional durability with contemporary aesthetics. It's a powerful testament to how architectural creativity can breathe new life into existing structures while maintaining their inherent strength.
Stucco: A Blend of Classic Aesthetics and Resilience
When it comes to a perfect fusion of classic aesthetics and durability, Stucco continues to hold its ground as a favoured choice among New Zealand homeowners. This age-old cladding material has more than met the test of time, providing an unmatched blend of practicality, versatility, and visual appeal.
The essence of modern stucco applications lies in their ability to achieve a monolithic facade that exudes an air of timeless elegance. But the beauty of stucco is not merely skin deep. It's also renowned for its robust resistance against harsh weather conditions - a critical factor for homes in New Zealand's diverse climate.
The process of applying stucco involves several meticulous steps:
- Preparation: The exterior wall surface is prepared to ensure it is clean and free from any elements that could hinder the adhesion of the stucco.
- Applying the Mesh: A layer of mesh is applied over the exterior surface. This serves as a reinforcement base for the subsequent plaster layers.
- First Coat (Scratch Coat): A first layer of cement-based plaster is applied over the mesh and then scratched to create ridges for the next layer to adhere to.
- Second Coat (Brown Coat): An intermediate coat is applied and smoothed out to ensure an even surface for the final coat.
- Final Coat (Finish Coat): The final layer is applied, which can be textured or smooth depending on the desired aesthetic look.
This step-by-step application ensures a sturdily built façade that not only enhances your home's curb appeal but also provides a reliable shield against harsh weathering conditions.
Aerated Concrete Panels: An Eco-Friendly Solution
Wrapping up our exploration of cladding options, let's delve into the world of Aerated Concrete Panels. Characterised by their exemplary thermal efficiency and impressive structural integrity, these panels are often finished with plaster to accomplish that sought-after monolithic aesthetic many homeowners in New Zealand crave.
Constructed as precast panels, aerated concrete brings a double advantage to the table:
- Thermal Insulation: They are renowned for their excellent insulation attributes. This means your home can stay warm during those chilly winter months and cool when summer hits, all while reducing the need for artificial heating and cooling systems.
- Enhanced Sustainability: These panels play a key part in sustainable building practices, aligning with New Zealand's commitment to a greener future.
"How do they contribute to sustainability?" you might wonder.
The answer lies in their energy-saving potential. By providing superior insulation, aerated concrete panels reduce the need for constant temperature regulation within homes. This leads to lower energy consumption—making them an eco-friendly cladding solution that's perfect for forward-thinking New Zealand homes.
In essence, opting for aerated concrete panels not only results in a visually appealing home exterior, but also contributes towards the larger goal of environmental conservation. Embrace this sustainable choice and join New Zealand's journey towards more eco-conscious living!
Compliance with New Zealand Building Code
The New Zealand Building Code sets out performance standards that all building work must meet. For monolithic cladding systems, this means installations must adequately resist moisture penetration, maintain structural stability, and meet durability requirements under local environmental conditions.
Builders and homeowners should consult with professionals who are well-versed in these regulations when installing or renovating using monolithic cladding systems. Proper installation is paramount to avoid future issues related to weathertightness or structural integrity.
Monolithic cladding represents more than just an architectural trend in New Zealand; it reflects an integration of style, functionality, and compliance with local building standards. Homeowners attracted by its sleek appearance must consider the implications on maintenance and weathertightness—factors that are critical under New Zealand's unique weather patterns.
By understanding the different types of monolithic cladding available, their specific characteristics, maintenance needs, and regulatory requirements, Kiwis can ensure their homes are not only beautiful but also durable and comfortable for years to come. Whether you're building new or refurbishing an existing property, knowledge about monolithic cladding will empower you to make informed decisions for your home's exterior finish—decisions that will stand up against the test of time and weather alike.






