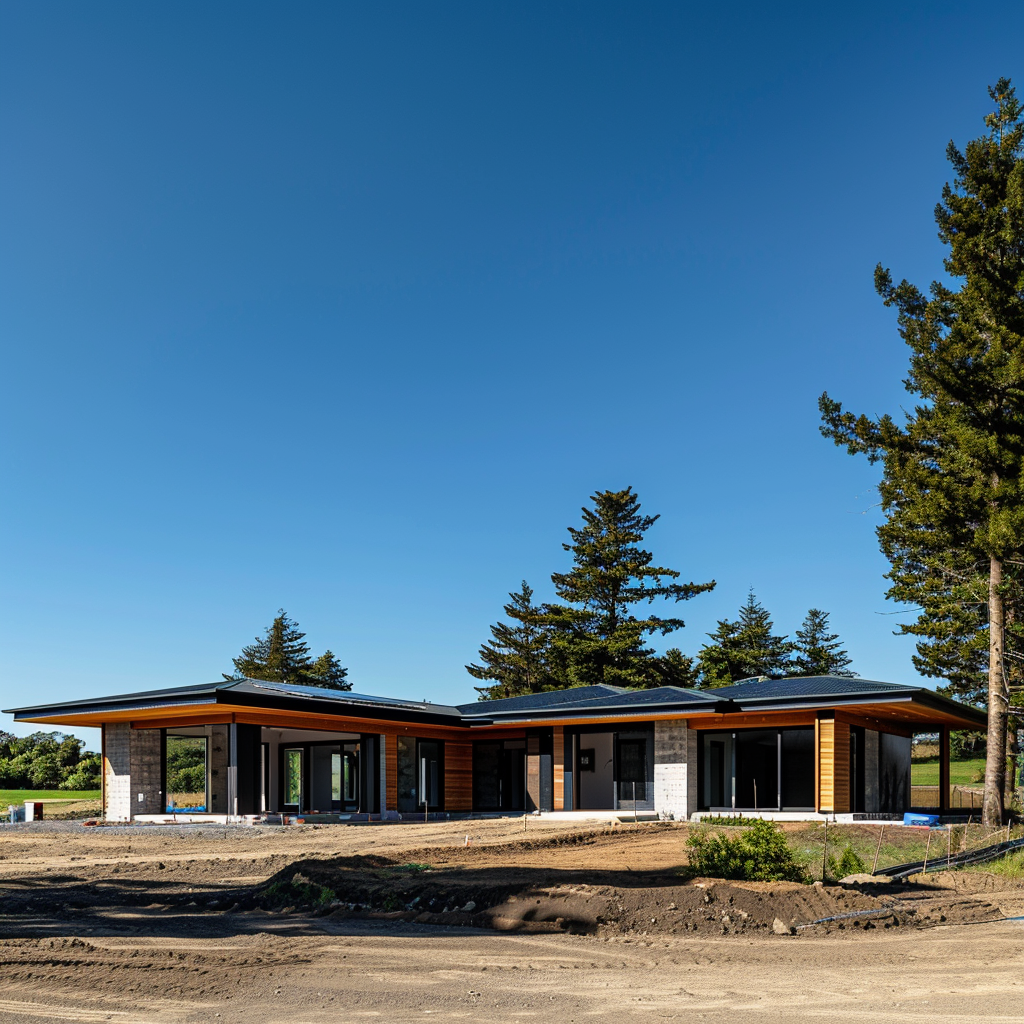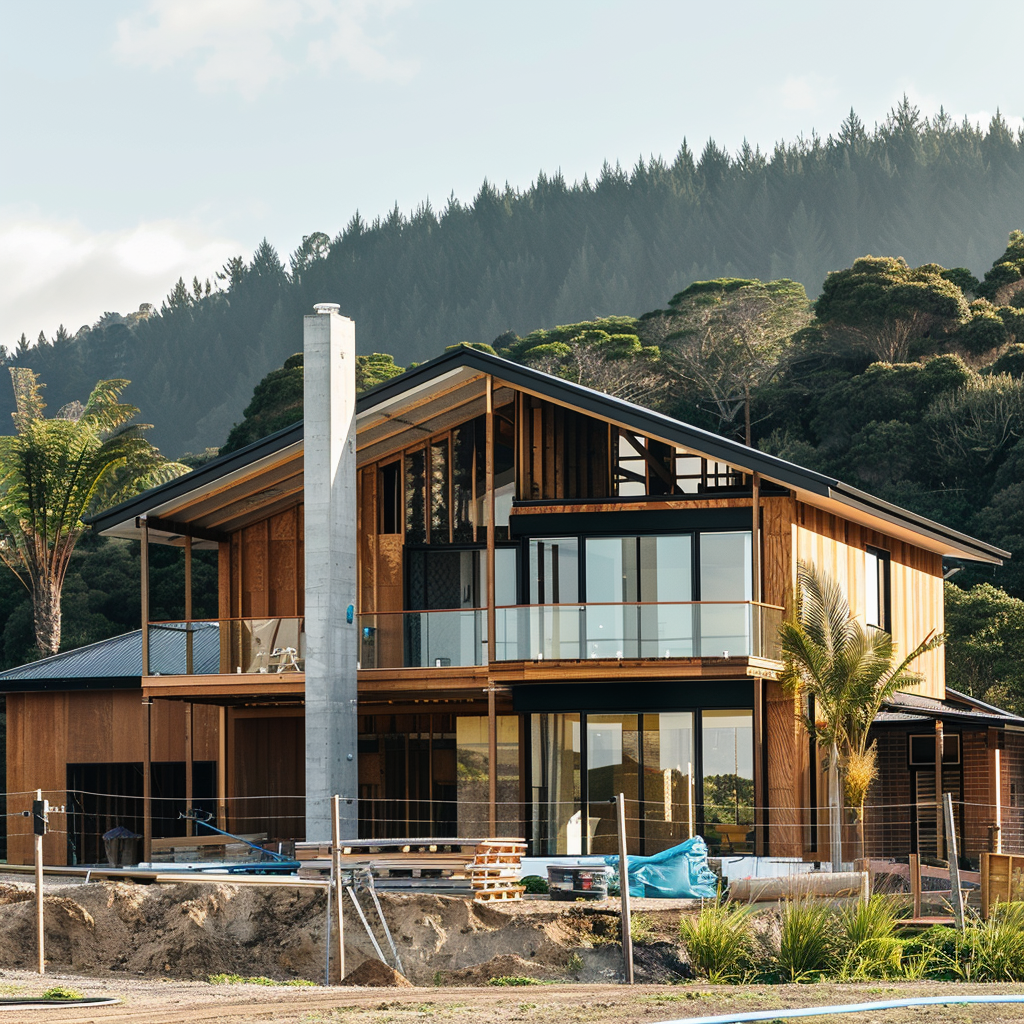Property investment is a great way to build wealth, offering the potential for long-term growth in property value and rental income. One strategy to maximise these benefits is by building a second dwelling on your property. This can add value to your land, create new sources of income, and even provide housing options for extended family or tenants.
In this guide, we will explore the process of constructing an additional living space on your property. Whether you're interested in building a completely new structure or converting an existing one into an Accessory Dwelling Unit (ADU), you'll find valuable information here. We'll cover everything from understanding what ADUs are and how they can work for different property types, to the essential steps involved in planning and building a secondary residence.
By the end of this guide, you'll have a clear understanding of:
- The concept of ADUs and their suitability for various property types
- The key stages in creating a second dwelling
- How to navigate through the rules and regulations
- Important financial considerations such as taxes and utilities
- Tips for designing an ADU that meets your needs and complements your property
With the insights gained from realtor.co.nz, you'll be able to approach your property development journey with confidence, knowing that you have a reliable partner to support you every step of the way.
Understanding Accessory Dwelling Units (ADUs)
Accessory Dwelling Units, commonly referred to as ADUs, are independent residential units located on the same property as a single-family home. They are designed to be self-contained, having their own sleeping, cooking, and bathroom facilities. The primary purpose of an ADU is to provide additional housing space that can serve various functions such as housing for family members, a rental opportunity for added income, or a workspace.
Types of ADUs:
- Conversion ADUs: Also known as attached ADUs, these involve modifying an existing structure on your property, like converting a garage, basement, or attic into a livable space.
- New Construction ADUs: These are detached units built from scratch on your property. They stand separate from the main house and typically require more investment in terms of time and resources.
Key Features to Consider When Designing an ADU
When designing an ADU, there are several key features you will need to consider:
- Layout Efficiency: With limited space, every square foot counts. Aim for a layout that maximises usability without compromising comfort.
- Privacy: Consider both visual and acoustic privacy for occupants by strategically placing windows and insulation.
- Accessibility: Ensure that the design complies with any applicable accessibility standards. This not only makes the unit more versatile but can also increase its value.
- Aesthetics: The design should complement the main dwelling and the surrounding Neighbourhood to maintain property value and appeal.
- Sustainability: Incorporate energy-efficient materials and appliances to reduce environmental impact and operating costs.
It's imperative that you match the function of your future ADU with its design elements effectively. For example, if you intend to use the ADU for rental purposes, incorporating durable materials and finishes can minimise maintenance costs in the long run.
Whether you're contemplating a garage conversion or planning a new structure entirely, understanding these facets of ADUs will help ensure that your project aligns with your goals while also enhancing your property's overall functionality and value.
Key Steps to Building a Second Dwelling: A Comprehensive Guide
Building a second dwelling on your property, such as an Accessory Dwelling Unit (ADU), involves several key steps. Each step is crucial to ensure the success of your building project while adhering to local regulations and maximizing the potential of your property.
Step 1: Evaluating Your Existing Space for ADU Conversion Potential
Before diving into construction, assess your property to determine if it is suitable for an ADU. Look into:
- Space Availability: Measure the available space to accommodate an ADU without compromising the main dwelling's functionality.
- Existing Structures: Identify if there are existing structures such as garages or basements that can be converted into an ADU.
- Site Access: Consider how the ADU will be accessed, ensuring privacy and independence from the primary residence.
Step 2: Navigating Zoning Regulations and Restrictions
Zoning laws significantly influence what you can build on your property. To navigate these:
- Research Local Zoning Laws: Check with your local council or planning department to understand restrictions related to size, height, and location.
- Understand Setback Requirements: Determine how far your ADU must be from property lines and other structures.
- Look for Special Provisions: Some areas may have specific requirements or incentives for building ADUs.
Step 3: Obtaining the Right Building Permits for Your ADU Project
Securing permits is essential:
- Prepare Documentation: Gather all necessary plans and documents required by your local building department.
- Apply for Permits: Submit your application along with the required fees, and prepare for potential plan revisions.
- Inspection Process: Be ready for inspections during various construction stages to ensure code compliance.
Step 4: Ensuring Compliance with Bulk Regulations and Design Standards
Adherence to design standards is critical:
- Bulk Regulations: These dictate the maximum allowable size, shape, and volume of buildings on your lot.
- Design Compatibility: Ensure that your ADU's design is compatible with existing Neighbourhood character and complies with any historical or aesthetic guidelines.
Step 5: Understanding the Potential Impact on Property Taxes and Utility Costs
Consider financial implications:
- Property Tax Assessment: Be aware that adding an ADU could increase your property value and taxes.
- Utility Connections: Determine if separate utility connections are needed for the ADU and assess any associated costs or savings.
Additional Considerations for Successful ADU Construction
When you start building an Accessory Dwelling Unit (ADU), there are several important factors beyond just the construction itself that can affect the success and feasibility of your project.
Utilizing Available Resources for ADU Design and Financing
There are plenty of resources out there to help you with both the design and financing stages of your ADU project. Here's how you can make the most of them:
Design Resources
- Consult with ADU specialists: Architects or firms that specialise in ADUs can offer valuable insights and guidance during the design phase. They can help you create a space that is practical, visually appealing, and compliant with local codes.
- Explore online platforms: Many websites feature a wide range of design plans for ADUs, including some specifically tailored to certain types of properties. These platforms can serve as a source of inspiration or even provide ready-made designs that you can customise to suit your needs.
Financing Options
- Traditional lending: Look into conventional borrowing options such as home equity loans or personal loans. These can be used to fund your ADU construction.
- Specialised loan products: Some lenders may offer loan products specifically designed for ADUs. These loans often come with more favorable terms compared to traditional financing options.
Exploring Grants, Incentives, and Government Programs for Supportive Housing Initiatives
Financial assistance is available in many areas to promote the creation of additional housing units:
- Grants: Government agencies or non-profit organisations often provide grants that don't require repayment. Check with local housing agencies or community development programs to see if any grants are available.
- Incentives: Certain regions offer incentives in the form of tax breaks or fee waivers for ADU construction. These incentives can help reduce the initial costs associated with building an ADU.
- Government Programs: Both the federal government and local authorities may have programs in place to support housing initiatives like ADUs. These programs could include funding opportunities, low-interest loans, or other types of financial aid.
Doing thorough research on these options can lead to significant savings and support throughout your construction process.
Understanding Location-Specific Requirements for ADU Development
The specific rules and regulations of your location can play a crucial role in the success of your ADU project. Each area has its own guidelines regarding factors such as:
- Size restrictions
- Placement on the property
- Parking requirements
- Utility connections
- Approved building materials
It's essential to familiarise yourself with these requirements to avoid costly errors or delays. Reach out to your local planning department or visit their website for detailed information on what is expected in your area.
By considering these additional factors—resources for design and financing, available grants and incentives, as well as location-specific requirements—you position your ADU project on a foundation set for success. With meticulous planning and research, your second dwelling will not only meet regulatory demands but also fulfill your investment goals efficiently.
This guide provided a detailed walkthrough of the process involved in building a second dwelling on your property, emphasizing the potential of ADU construction as a property investment option. Embracing the opportunity to add an ADU can significantly increase the value of your real estate portfolio while offering additional income through rent or providing flexible living space for family.
- Accessory Dwelling Units represent a unique avenue for maximizing property utility and value.
- By following these steps—from assessing space to navigating zoning laws and understanding financial implications—you empower yourself with the knowledge to make this project happen.
- It is important to use design resources, financing options, and incentives that align with your goals for ADU development.
Remember, while this summary of the guide to building a second dwelling provides a framework, each project has its own challenges and opportunities. Continuous learning and adjustment are part of the journey in optimizing your investment. Partner with experts like those at realtor.co.nz and stay informed about changing regulations and market trends to ensure your ADU venture is successful and rewarding.
Keywords for Internal Search:
second dwelling construction, accessory dwelling unit, building an ADU, property investment strategies, maximising property value, ADU design tips, zoning laws for second dwellings, financial considerations ADU, building permits for ADU, property tax implications, utility costs for ADUs, ADU rental income potential, converting garages into ADUs, detached ADU construction, attached ADU guidelines, privacy in ADU design, efficient ADU layouts, sustainable ADU building, navigating ADU regulations, ADU construction costs, financing options for ADUs, grants for building ADUs, ADU design resources, local ADU building requirements, investing in rental property




-1704401741.png)

